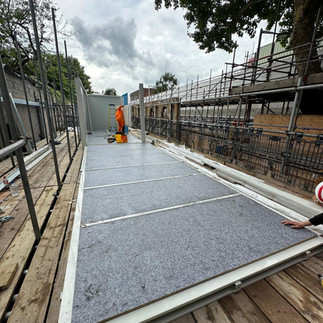Case Study: Overcoming Space Constraints in South Kensington with Flat Pack Cabins
- Portable Units

- Aug 3, 2025
- 3 min read
At Portable Units, we pride ourselves on offering flexible, intelligent space solutions—especially when the job is anything but straightforward. One of our latest projects in South Kensington, London, is a perfect example of how our man-portable flat pack cabins are transforming the way people build in restricted and complex environments.
📍 Project Overview
In June, we delivered and installed 2 x 20ft flat pack cabins for a returning customer on a compact site in South Kensington. The installation area was already challenging due to tight access and ongoing site work. But a second phase of the project presented an even greater challenge: the client wanted another 2 cabins installed on top of a scaffold platform, and the only way to get them there was through a very narrow access route under an existing building.

🔍 Initial Planning & Site Assessment
After receiving the client’s requirements and understanding the access limitations, we conducted a detailed site visit to assess the situation. With no crane or forklift access available, traditional modular buildings were out of the question. That’s when we proposed the ideal solution: our flat pack cabin range, specifically designed for manual handling and installation in hard-to-reach spaces.
🛠️ Phase One: Ground-Level Installation
We first installed 2 cabins on the ground floor. These were positioned to allow for future stacking once the client removed their existing monoblock welfare units. The build was completed smoothly and on schedule, thanks to the portability and ease of assembly that our cabins offer.

🛠️ Phase Two: Elevated Installation on Scaffold Decking
A few weeks later, the client was ready for phase two—installing 2 more flat pack cabins on a first-floor scaffold platform. The task was complex:
No heavy machinery could be used
All components needed to be carried manually through restricted access
The cabins needed to be rebuilt on top of a scaffold structure
We dismantled the cabins completely at our yard and arranged for the pieces to be delivered in parts using multiple lorries to ensure safe handling. Once on site, every panel, beams, floor boards, roof part, windows, door and rest of the parts was handballed through the tight access and carefully lifted to the scaffold platform by our team and the client's crew.
From there, we began the step-by-step rebuild:
Assembling the floor panels
Installing wall sections, windows, and doors
Securing all components with top beams
Completing the structure with ceiling panels and the roof skin
The entire job—from delivery at 9:00 AM to full installation by 5:00 PM—was completed in a single day, without disruption to the site’s ongoing operations.
✅ Why Flat Pack Cabins Were the Perfect Solution
This case study highlights just how versatile and powerful flat pack cabins can be—especially in urban environments like Central London where access and space are limited.
Key Benefits Demonstrated:
🚚 Man-portable design – no crane or forklift needed
🧱 Quick assembly – install in just a few hours
🔁 Reusability – dismantle and rebuild as needed
🌦️ All-season insulation – suitable for year-round use
🛠️ Versatile functionality – ideal as office, canteen, welfare unit, or more
🧩 Modular and linkable – create larger or stacked structures
🏗️ Stackable design – build vertically in tight footprints

Need to Build in a Tight Spot? We’ve Got You Covered.
If you’re working in a space-restricted site, or need a modular building solution without access to lifting equipment, our flat pack cabins are built for the challenge.
📞 Call us today at 020 4548 3282📧 Or email info@portableunits.co.uk to discuss your project
You imagine it—we’ll make it happen.














Comments